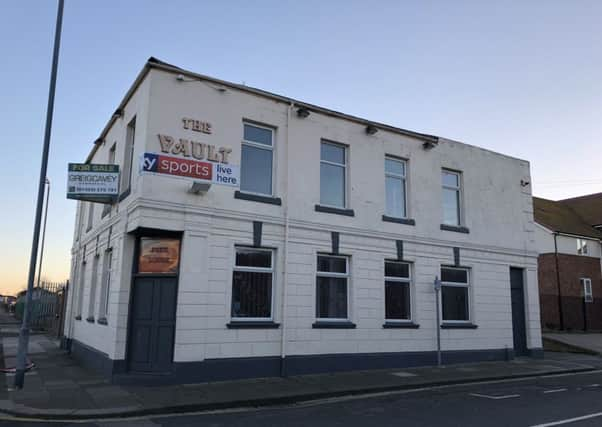Plans approved to convert former Hartlepool pub into one-bedroom flats


Proposals were submitted by applicant Megill Billingham Ltd earlier this year to convert The Vault pub, in Whitby Street, into seven one bedroom flats.
The application said the one bedroom flats would provide social housing provision in the area.
Advertisement
Hide AdAdvertisement
Hide AdA report from senior council planning officer Laura Chambers ruled the plans are given the go-ahead by the council planning department, and no objections were submitted to the proposals.
It said: “The proposed use of the building for residential purposes is acceptable in this location.
“It is not considered there would be any adverse impact on the character of the wider area, the amenity of neighbouring occupiers or highway safety and parking.
“As such, the development is considered to be an acceptable form of development.”
Advertisement
Hide AdAdvertisement
Hide AdThe approval also includes a condition the developer must contribute £1,750 towards sports, £1,750 towards green infrastructure, £1,633.03 towards playing pitches, £399.14 for tennis courts and £34.79 for bowling greens in the area.
A design and access statement submitted by Nova Castria Design on behalf of the applicant stated the plans will look to be in keeping with the area and provide a positive development for the town.
It said: “The objective of the submission is to provide a sensitive revitalisation proposal that connects to the established local community.
“The re-development has been sympathetically designed to reinstate the traditional architectural character of the area and sit comfortably within surrounding area.
Advertisement
Hide AdAdvertisement
Hide Ad“The scheme has been prepared with great care and detail to the immediate surrounding areas and also the potential occupier’s future occupiers.”
The development will feature four flats on the ground floor and three flats on the first floor, with a new staircase being built to access them.
The scheme proposes having three parking spaces for the flats to the side of the property with any additional parking spaces to be formed by using the bays provided by the council around Whitby Street and Surtees Street.
The property previously featured a restaurant on the first floor as well as the public house on the ground floor, and would be stripped out inside to make way for the flats.
Advertisement
Hide AdAdvertisement
Hide AdMinimal changes will need to be made to the outside of the buildings, with new windows and doors needing to be added.
The flats are all set to feature a living room, bedroom, bathroom and kitchen.
Nic Marko , Local Democracy Reporting Service