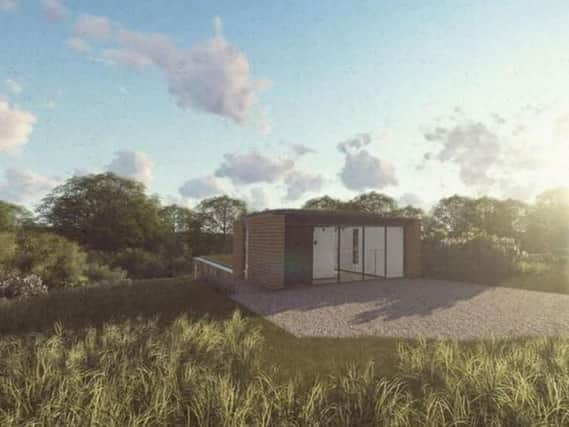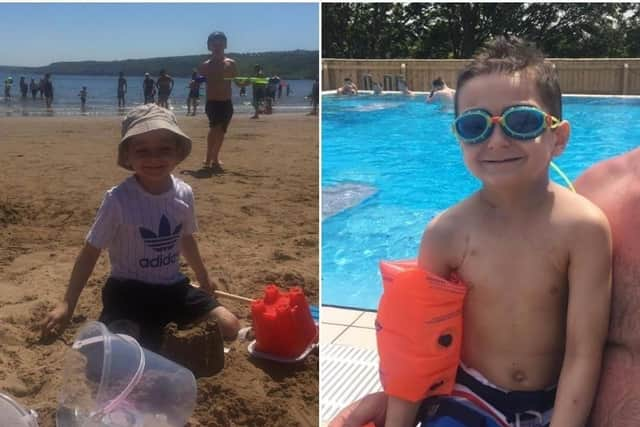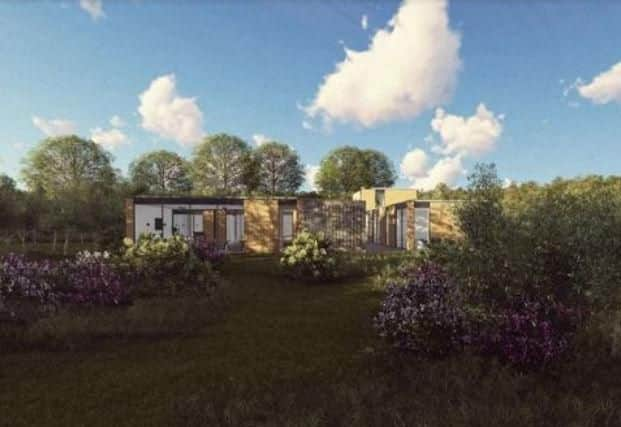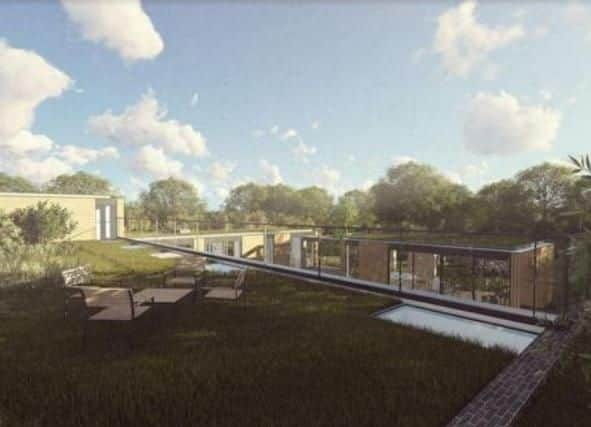Bradley Lowery holiday home - take a look at the house to be built in memory of the young Sunderland fan to support sick children and their families


Designers have released images of what the property in Scarborough will look like and the holiday home will be a touch of luxury for sick children and their loved ones.


Advertisement
Hide AdAdvertisement
Hide AdScarborough Borough Council approved a long lease for a parcel of land in Scarborough to the Bradley Lowery Foundation, which was set up by Bradley's mum, Gemma Lowery, after the six-year-old died in July 2017 after a battle with neuroblastoma.
Scarborough had special memories for Bradley and his family as it was the last place they visited, spending precious time together.
And, now the foundation wants the new holiday home to help other families create precious memories.
The proposed location of the house, which has been designed by North-east firm, Building Design Northern Ltd, BDN, is in the grounds of what was Scalby Manor, a historic settlement on the outskirts of Scarborough.Richard Marsden, co-owner of BDN, said if everything is straightforward the plans will hopefully passed in about eight weeks.


Advertisement
Hide AdAdvertisement
Hide AdHe said: "Ideally we would like commence building this year, but we haven't gone out to tender yet, until we have the plans passed."
Richard and Professor Paul Jones from Northumbria University- who are both architects- have provided their time and expertise for free on the project.
In his report to Scarborough Council, Richard, said: "The design team’s shared ambition is to design an outstanding facility that will bring enjoyment to the many families who will ultimately use it.
"The house will be highly sustainable in its construction; it will promote biodiversity, and be designed in accordance with wellbeing principles."


Advertisement
Hide AdAdvertisement
Hide AdBradley House will be a state-of-the-art, five-bedroom house, including a large family room and kitchen, a games room, a sauna/steam room and gym, and an external barbecue terrace.
The report said: "The house has a green roof to grow wild flowers to promote biodiversity.
"The charity asked for the house to be light, spacious, and airy, with the interior having direct contact to nature and fresh air. In effect, a blurring of inside and outside.
"They were unequivocal that the house, despite accommodating sick children, should be designed in contrast to the medical environments, that the families using the facility, are continuously exposed to.


Advertisement
Hide AdAdvertisement
Hide Ad"They want the facility to be uplifting, aspirational and life affirming.
"Many families, during treatment cycles, are broken apart, with parents often taking turns to look after siblings, while the other parent is at the hospital.
"Grandparents, aunties and uncles, cousins etc. rarely fit into this demanding cycle. The house therefore is designed to promote family interaction."
There will be a large living room and kitchen where family and friends can eat and cook together, watch films, play board games and listen to music. There is also a games room and a sauna.
Advertisement
Hide AdAdvertisement
Hide AdRichard's report stated: "The house is light, airy and spacious, connecting people to the external environment and the changing light and weather conditions.
"Research suggests that the vitality of the architecture and external spaces can transport people away from the worries and the stresses of their daily lives. Instead, they enjoy living in the present, and as a result they are less troubled with what is to come."
Having a sick child is expensive and often families do not have the finances for a much-needed holiday and the Bradley Lowery Foundation hopes the holiday home will give families a much-needed boost.