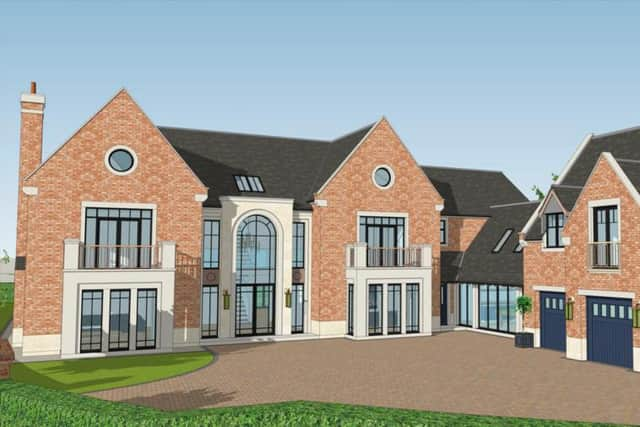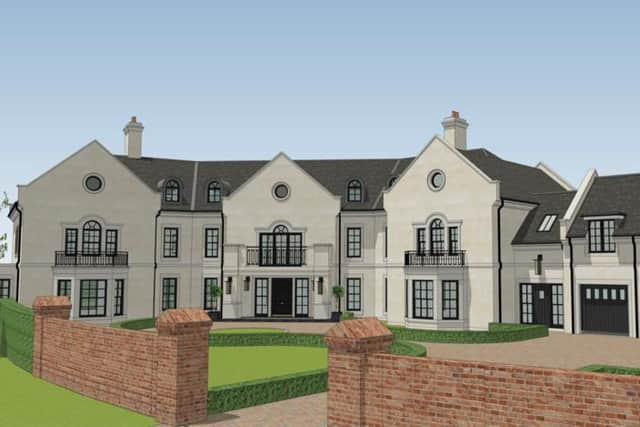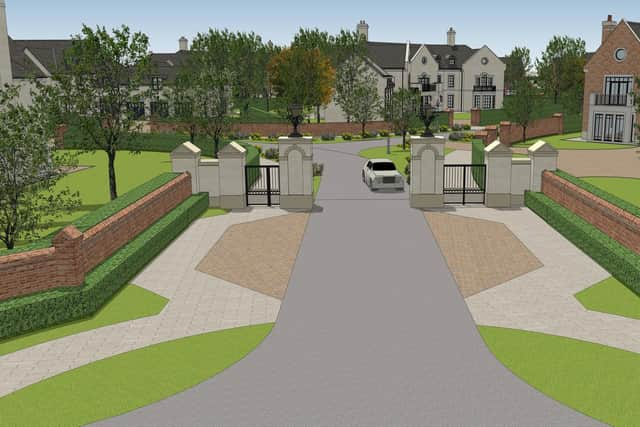Gyms, pools and cinemas planned as part of 'beautiful mansions' on edge of Hartlepool
and live on Freeview channel 276
Proposals have been submitted to Hartlepool Borough Council’s planning department for the nine property development at the Wynyard Park Estate, near Wynyard Woods.
The plans from Vivre Executive Homes state the six and seven bedroom properties will be “private luxurious homes in a highly sought-after area”.
Advertisement
Hide AdAdvertisement
Hide AdA design and access statement on behalf of the applicant states the development will make a “positive contribution” to the area and be in line with the Wynyard Masterplan.


It said: “The site has potential as a developable site for nine prestigious executive dwellings.
“The objective of the application is to secure planning permission for nine new executive dwellings that make a positive contribution to the local character of this part of the Wynyard Park Estate.
“The use of the site to accommodate executive self-build dwellings in large gardens is consistent with the aspirations for the site as set out in the Wynyard Masterplan.”
Advertisement
Hide AdAdvertisement
Hide AdThree different designs of homes are proposed to make up the development - the Mayfair, the Beaumont and the Highfield - each offering a variety of features.


All designs include an open plan living and dining room, six bathrooms, a pool, cinema room, fitted home bar and a gym/home office.
Vivre Executive Homes also state fixtures and fittings will be “of the highest quality” and homes will have the capability for smart technology, enabling control from an iPad panel and via smartphone.
They added each “beautiful mansion” will have a “dream designer kitchen and bathroom with top of the range appliances”.
Advertisement
Hide AdAdvertisement
Hide AdAccess would be provided from the north of the site via an existing priority-controlled T-junction with The Duke of Wellington Gardens.


The homes would be built on currently undeveloped land to the south of Wellington Gardens.
Plans state the nine houses would make “a small, but valuable contribution” towards the council’s five-year supply of deliverable housing sites.
Each property would have a triple garage, while there would also be “plenty of off-street parking” at the site.
Advertisement
Hide AdAdvertisement
Hide AdA decision is expected to be made on the proposals by the council planning department in the near future.
Prices for the properties have still to be disclosed.
To view and comment on the application, visit the council’s planning portal online and search reference number H/2021/0157.