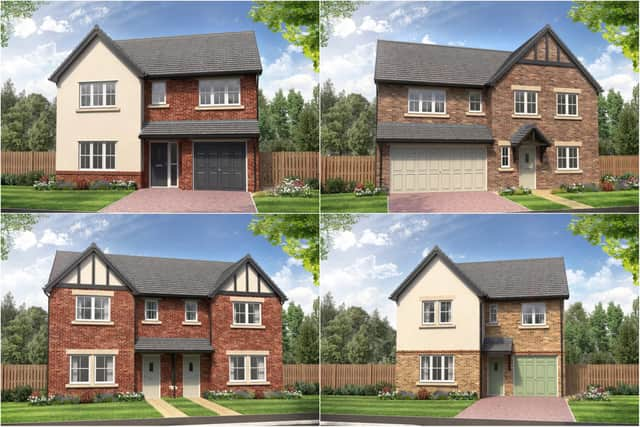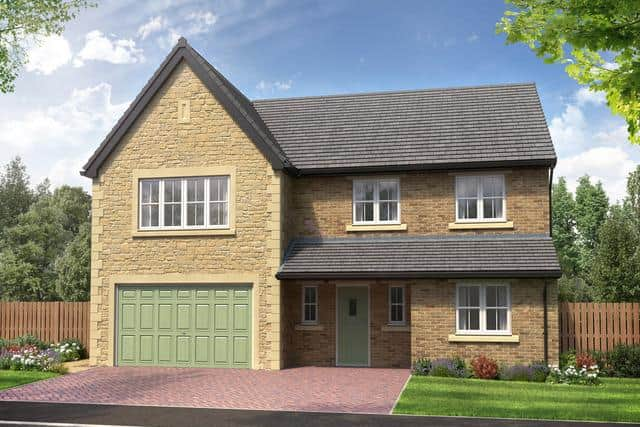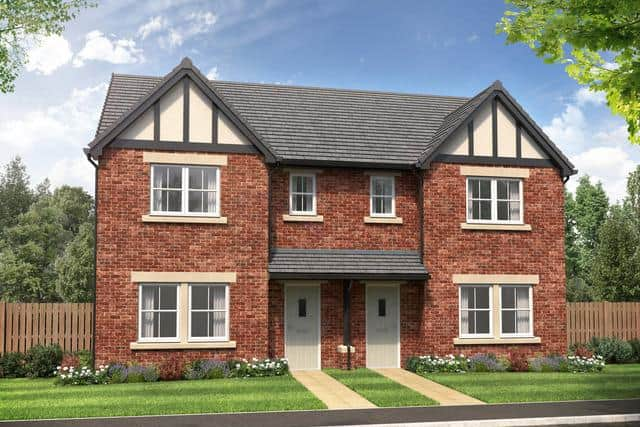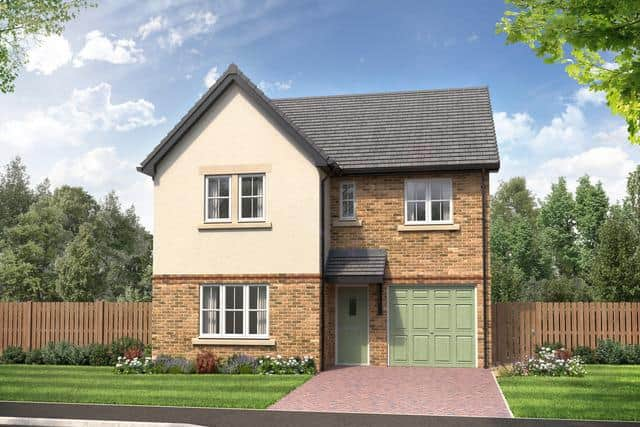Full plans lodged for 162 homes off Hartlepool's Elwick Road - this is how they would look
and live on Freeview channel 276
Proposals have been submitted to Hartlepool Borough Council by Story Homes to develop the site on land to the south of Elwick Road.
The reserved matters application proposes details of the layout, scale and appearance of the planned new housing development.
Advertisement
Hide AdAdvertisement
Hide AdIt comes after an outline planning application was previously approved last year looking to build 1,200 homes across land to the south of Elwick Road.


The latest plans by Story Homes state they want to contribute 162 homes towards this site, including a range of three, four and five bedroom properties.
In total there are 12 different types of houses which would form part of the development, which would feature 27 five bedroom detached properties, 105 four bed detached properties and 14 three bed detached properties.
There would also be 16 three-bed semi-detached properties as part of the plans.
Advertisement
Hide AdAdvertisement
Hide AdThe site would be accessed via a new singular vehicle access point taken from Elwick Road according to proposals.


A planning statement on behalf of the applicant states it will offer a high quality residential development which would benefit the town.
It said: “The proposed mix of 3,4 and 5 bed dwellings are consistent with Hartlepool Borough Council’s policy aspiration for delivering family and executive dwellings.
“The proposed layout will increase connectivity with surrounding communities and will be accessible to a wide range of services and facilities.
Advertisement
Hide AdAdvertisement
Hide Ad“The range of 3, 4 and 5 bedroom dwellings in the form of semi-detached and predominantly detached properties will make a positive contribution to the appearance and vibrancy of the local area and be consistent with the existing surrounding residential areas.


“The areas of open space will be maintained to ensure that they provide high quality areas for the enjoyment of residents and visitors to the development.
“The development will contribute to meeting the housing requirement in Hartlepool during the early period of the housing trajectory for the borough.”
Plans also noted the proposal will result in increased employment opportunities in the construction industry and will bring in additional council tax revenue for Hartlepool Borough Council.
Advertisement
Hide AdAdvertisement
Hide AdThey also state ‘generous’ car parking will be provided for residents and 54 visitor parking spaces will also be spread throughout the site.


The site is primarily agricultural land, extending from Elwick Road southwards, and covers an area of 10.94 hectares.
The land forms part of the site covered in the High Tunstall Masterplan outlining how the area will be developed in future years.
The land, one of the major strategic housing sites designated in the borough as part of the 2018 Hartlepool Local Plan, is outlined to deliver approximately 1,200 houses in total.