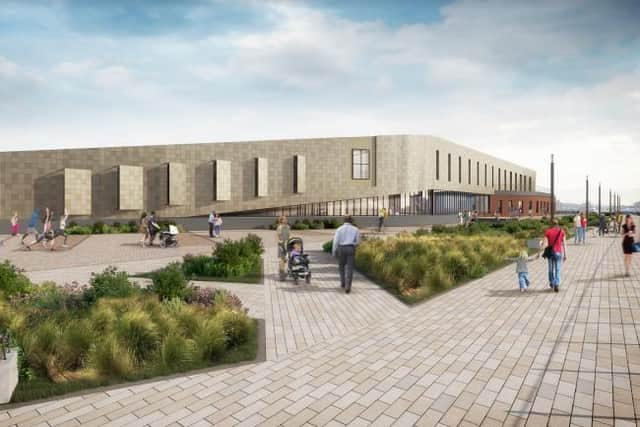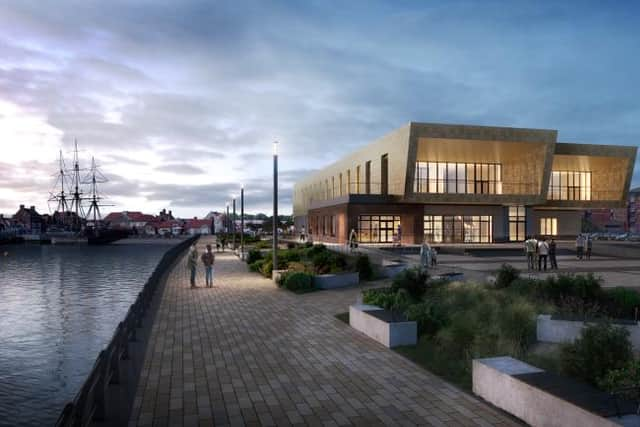New images show Hartlepool's proposed leisure centre ahead of crucial meeting
and live on Freeview channel 276
Plans for The Highlight, at Hartlepool Marina, are likely to be approved by councillors on Wednesday, July 27, after earning the support of council officers.
The multi-million pound development is earmarked for The Waterfront, adjacent to the National Museum of the Royal Navy, and would replace the town’s ageing Mill House Leisure Centre.
Advertisement
Hide AdAdvertisement
Hide AdDesigned by GT3 Architects in collaboration with the council’s own in-house expertise, The Highlight grows in height from west to east to provide panoramic views of The Waterfront site, marina and sea.


Its strong linear lines are inspired by the railway tracks which ran from local timber and coal yards into the former dockland site during the 19th and early 20th centuries.
Two new images of the proposed centre have now been released.
They show how the centre would look externally at dusk and how it would appear in daylight from a different angle.
Advertisement
Hide AdAdvertisement
Hide AdA report to the planning committee states: “The proposed development will see a vacant site in a prominent location within a marina setting being brought back into use.


“It is considered that the scheme represents a flagship development that showcases bold, inclusive and sympathetic design while providing equitable and high-quality indoor leisure facilities.”
Facilities would include a 25m eight-lane main pool, a 25m four-lane learner pool with movable floor, a leisure pool including a race slide and water play features, spectator seating, changing areas, a 100-station fitness suite, two inter-connected fitness studios, an indoor cycling/spinning studio, active and soft play areas, a café, party rooms, an NHS consultation suite and external ground and first-floor terraces.
Work is expected to begin in April 2023 and be complete by November 2024.