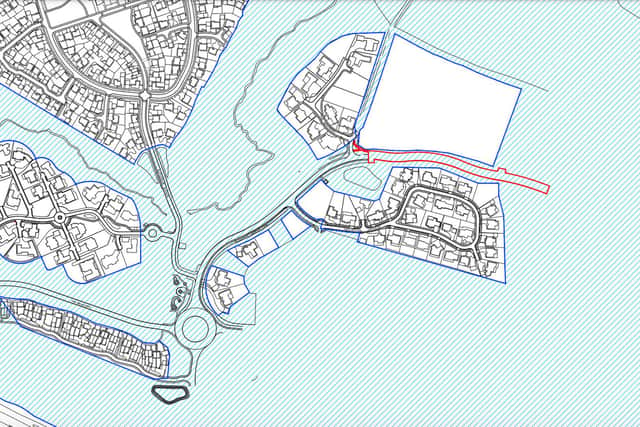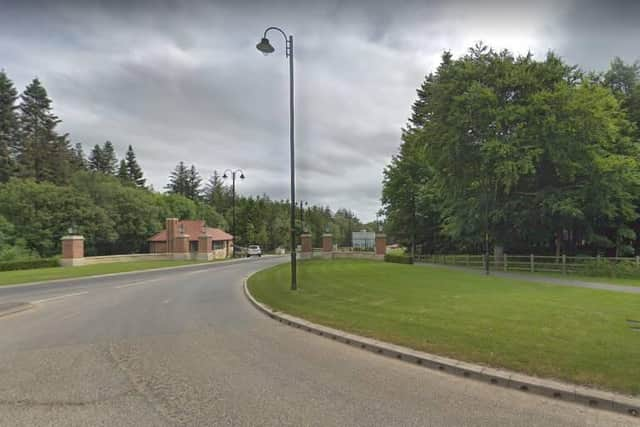Plans approved for first phase of Northern Spine Road in the Wynyard Park Estate
and live on Freeview channel 276
Proposals have been given the go-ahead by Hartlepool Borough Council planning department for the first phase of the Northern Spine Road in the Wynyard Park Estate.
The development will form part of the internal road network for the area, as required by the Wynyard Masterplan, and will help provide access to a planned primary school as part of the growing region.
Advertisement
Hide AdAdvertisement
Hide AdA report from council principal planning officer, Aidan Dobinson Booth, confirmed the proposals submitted by Wynyard Park Ltd have been approved, subject to conditions around how work is carried out.


His report said: “The Wynyard Masterplan explains that new development will require an internal road network that provides safe and satisfactory access for all new developments.
“The Northern Spine Road will help secure a school at Wynyard, which will help towards creating a sustainable community.
“The proposal would not have an unacceptable impact on highway safety, or result in residual cumulative impacts that would be severe.”
Advertisement
Hide AdAdvertisement
Hide AdPlans state the road will be a 7.3metre carriageway with a 2metre wide grassed service strip either side and beyond that on the northern edge a 3.6metre wide footway and cycle track.


The longer term intention is for the road to continue further eastwards and an application for a second phase is to follow in due course.
A supporting statement submitted by planning consultants Lichfields said the development will benefit the area.
It said: “The application proposes a sustainable form of development, consistent with the objectives of the Wynyard Masterplan.
Advertisement
Hide AdAdvertisement
Hide Ad“The scheme has been designed to adoptable standards and with regard to guidance set out in the Wynyard Masterplan and the associated Design Code for Developers.”
The application site is bound by the Wellington Gardens residential development to the south and the Duchy Homes development to the north.
Musgrave Garden Lane is to the west of the site, while to the east there is currently undeveloped land, which forms part of the wider Wynyard Park development area.
The Wynyard Masterplan was endorsed by councillors in 2019, and presentations from officers noted a new primary school is expected to be needed on the Wynyard Park site as the development fills out.