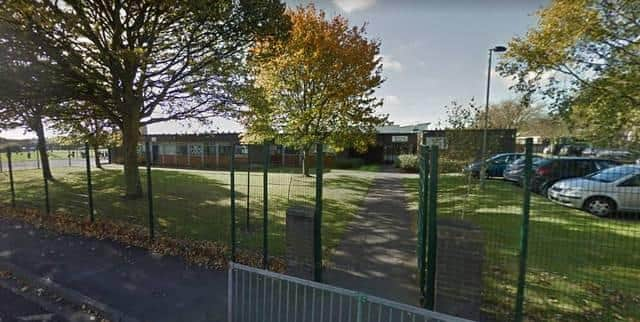Plans approved to extend Hartlepool school - with new facilities to help some of town's most vulnerable
and live on Freeview channel 276
Proposals were submitted to Hartlepool Borough Council last year by bosses at Stranton Primary School in the town to create a single-storey extension to provide additional teaching space at the school.
Plans state as well providing more teaching space, it will create additional community facilities for the area.
Advertisement
Hide AdAdvertisement
Hide AdA report from council senior planning officer Jane Tindall confirmed the plans have now been given the green light, with no objections submitted.


She said: “The proposed extension is considered to be commensurate with the scale of the existing school.
“The appearance of the proposed extension is considered to be appropriate given the variety in design and materials across the existing site.
“The proposals would not have an adverse impact on the amenity of neighbouring land users or the safety of the surrounding highway network.
Advertisement
Hide AdAdvertisement
Hide Ad“The proposed development is considered to be acceptable in relation to relevant planning material considerations.”
A planning statement from Bryal Consultancy, on behalf of the school located on Southburn Terrace, previously said the plans would support the most vulnerable in the area.
It said: “The purpose-built provision would support their existing learning areas, creating specialist learning areas for professionals to meet the demand for vulnerable school-age places.
“The new facility would improve the schools service provision, ensuring that they have the resources that fulfil the requirements of their most vulnerable and youngest pupils and their parents moving forward.
Advertisement
Hide AdAdvertisement
Hide Ad“This would positively impact the local community, future-proof the facility and promote a stronger sense of community spirit with the surrounding residential areas.”
The land where the extension is to be built is a car park area within the existing school site.
However the parking area is not used with the school planning for the extension by extending the main car park in 2018 to accommodate for the loss of spaces.
The new space will be utilised by a maximum of 12 children, with up to six adults accompanying them.
The brickwork for the new extension will be chosen to match the existing building to ensure minimal visual impact.